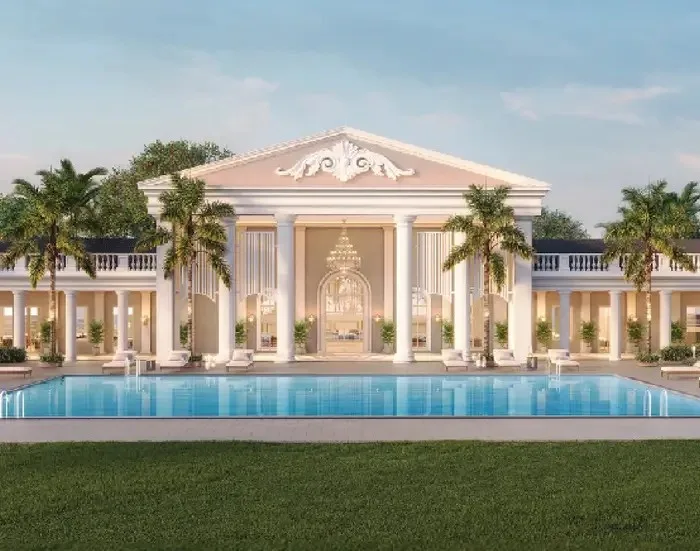



Lodha Haven brings its four-decade legacy of luxury living to Hosa Road (off Sarjapur Road), one of Bengaluru’s most dynamic IT corridors. At the heart of this development lies a lush, 6-acre forest-inspired landscape—a serene Garden of Eden that pays homage to the city’s green heritage. Flanked by nature and a peaceful lake, homes here on Lodha Hosa Road feature full-height windows that flood interiors with light and offer refreshing views, turning everyday living into a rejuvenating experience. Enhancing this lifestyle is a 20,000+ sq. ft. clubhouse, complete with a sprawling gym, temperature-controlled pool, and courts for pickleball, table tennis, and more—crafted for those who seek wellness, leisure, and connection in equal measure.
 Located on Hosa Road (off Sarjapur Road) in IT corridor
Located on Hosa Road (off Sarjapur Road) in IT corridor
 20,000+ sq. ft. clubhouse with top amenities
20,000+ sq. ft. clubhouse with top amenities
 200,000 sq.ft of central forest - Garden of Eden
200,000 sq.ft of central forest - Garden of Eden
 Lake-facing homes with full-height windows
Lake-facing homes with full-height windows




ETA as per GOOGLE MAPS. May vary depending on time of day and mode of transport.
Gymnasium
Pickleball
25 mtr. Temperature Controlled Swimming Pool
Kids' Pool
Basketball Court
Multipurpose Sports Turf
Large Multipurpose Sports Lawn
Café
Party Halls Opening To Outdoor Party Plaza
Temple
| Configuration | Carpet Area | Price |
|---|---|---|
| 3 BHK | 1076 Sq.Ft. | |
| 3.5 BHK | 1352 Sq.Ft. | |
| 3.5 BHK Luxe | 1586 Sq.Ft. | |
| 4 BHK | 2225 Sq.Ft. |



